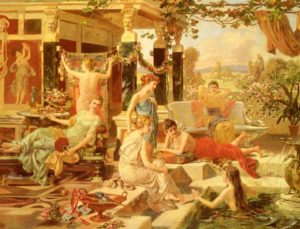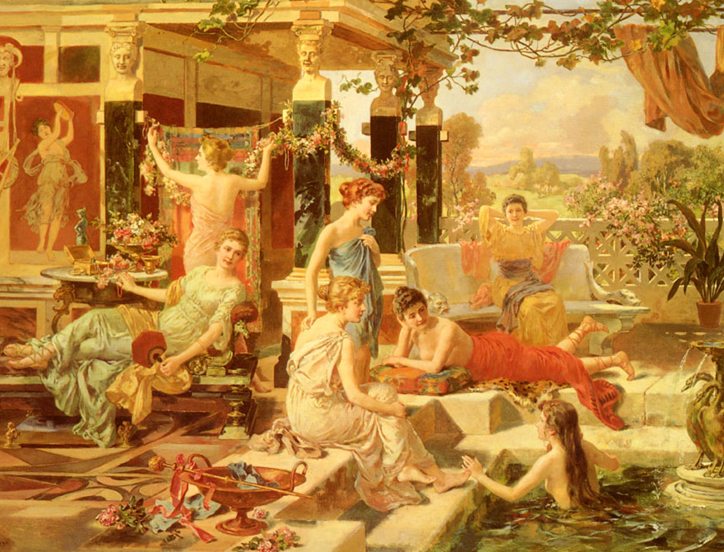The Spatial Articulation of the Bath as a Means of Cultural Adaptation

Baths are one of the most common architectural categories of the archaeological record of the Graeco-Roman world. The frequency of the appearance of their remains in the course of excavations, the easiness of their recognition because of the characteristics of their technical layout, and the immense temporal and geographical breadth of their construction, make the diversity of their expressions unique in the field of study of ancient architecture. As a result, this field is ideal, on one hand, for the application of methodological approaches, like the combined classification of functional diagrams, typological analysis and syntax; and, on the other hand, for the study of complex phenomena, like the origins of architectural types, cultural loans and hybrid styles. Such analyses are based on a multitude of parameters, namely, construction, technology, function, form, or decoration.
In the proposed research project, we shall avoid the above formalistic analytical frameworks and we shall take as our point of departure the hypothesis, first, that baths in the Graeco-Roman world were, inter alia, vehicles for the introduction of the natural landscape, water, and life in the countryside into the urban environment; and, second, that the complex bath compounds were in a sense technologically-defined landscapes or parks of 'quasi-naturalness.' In this perspective, the bath is viewed not so much as a distinct architectural category, as rather a structural component of wider complexes, in which the unifying element is the inherited concept of the Greek palaestra.
As far as methodology is concerned, we shall attempt to investigate the issues of cultural incorporation and adaptation by dissecting the materiality of the bath, and focusing mainly on its syntax, and especially on its links with the landscape —urban or peri-urban— and the surrounding space, via the articulation with open spaces, for instance the palaestra, the atrium and the stoa. On a second level, we shall investigate complementary elements, such as scale, functional diagram, technology. We shall examine, in the context of the wider Mediterranean area, the way in which the bath is invested with —or divested of— the element of the 'natural landscape' with the aim of unveiling multi-faceted cultural interpenetration, like 'hellenization' and 'romanization,' and adjustment of the Graeco-Roman bath tradition in different local cultural contexts.
